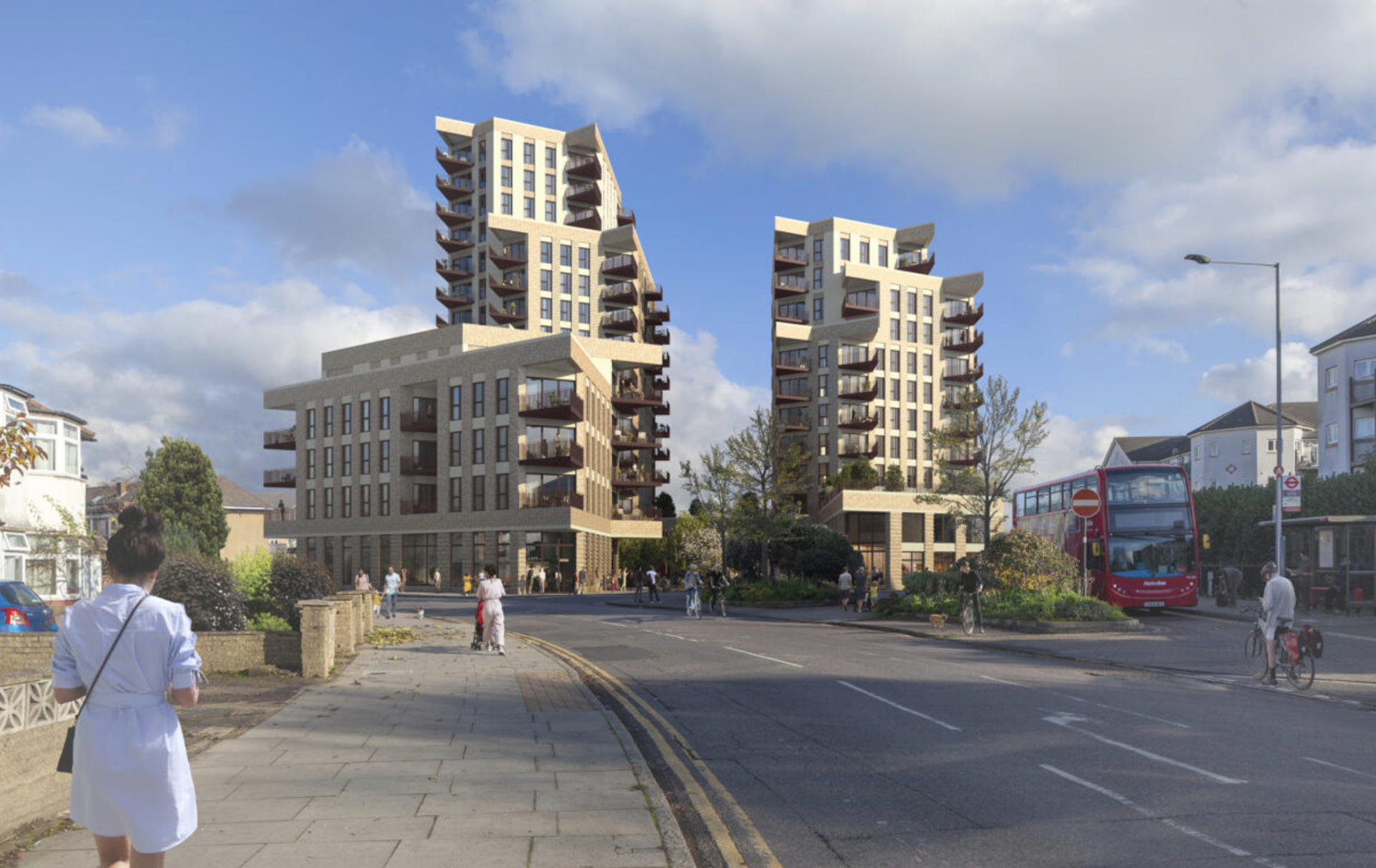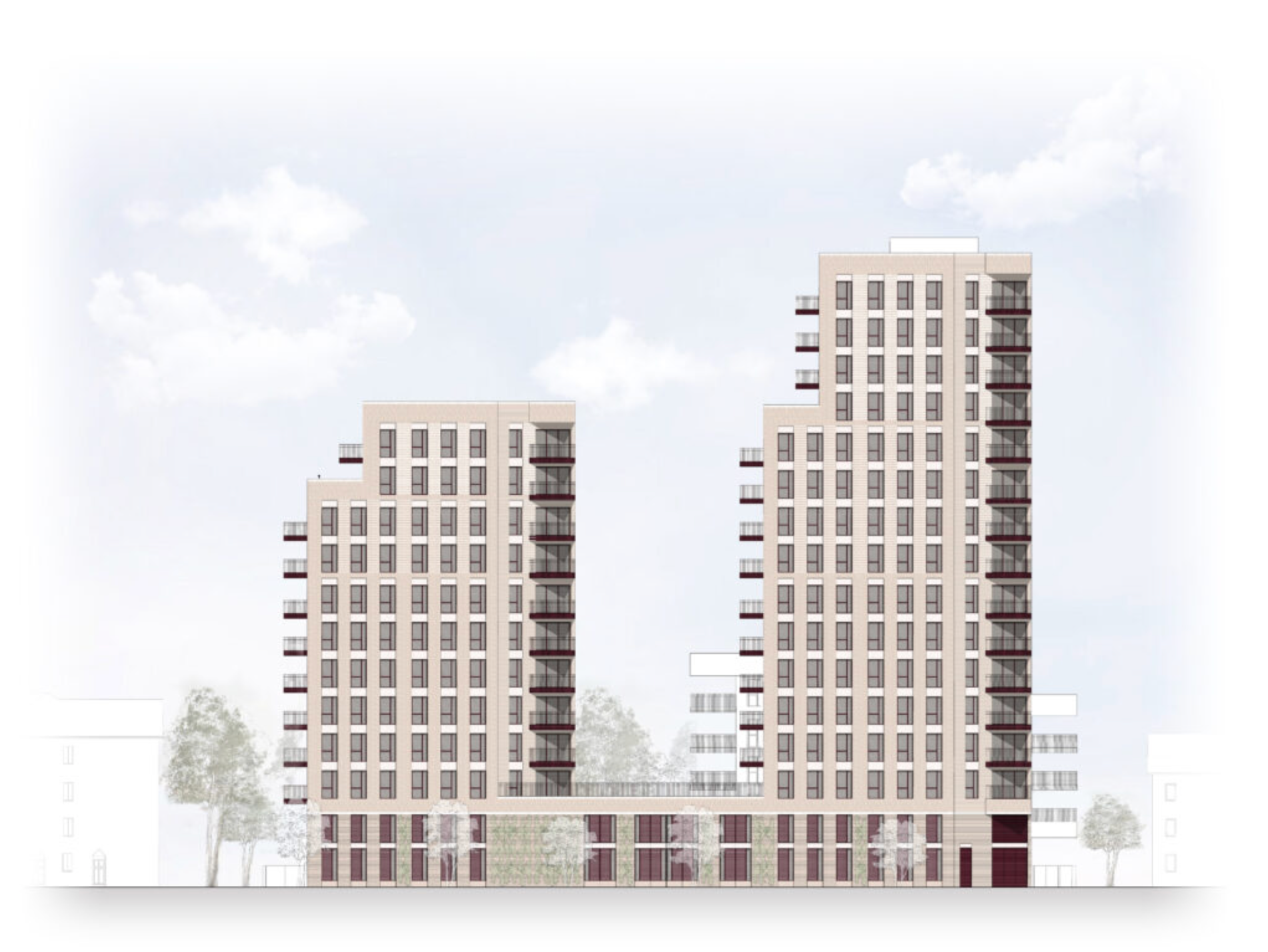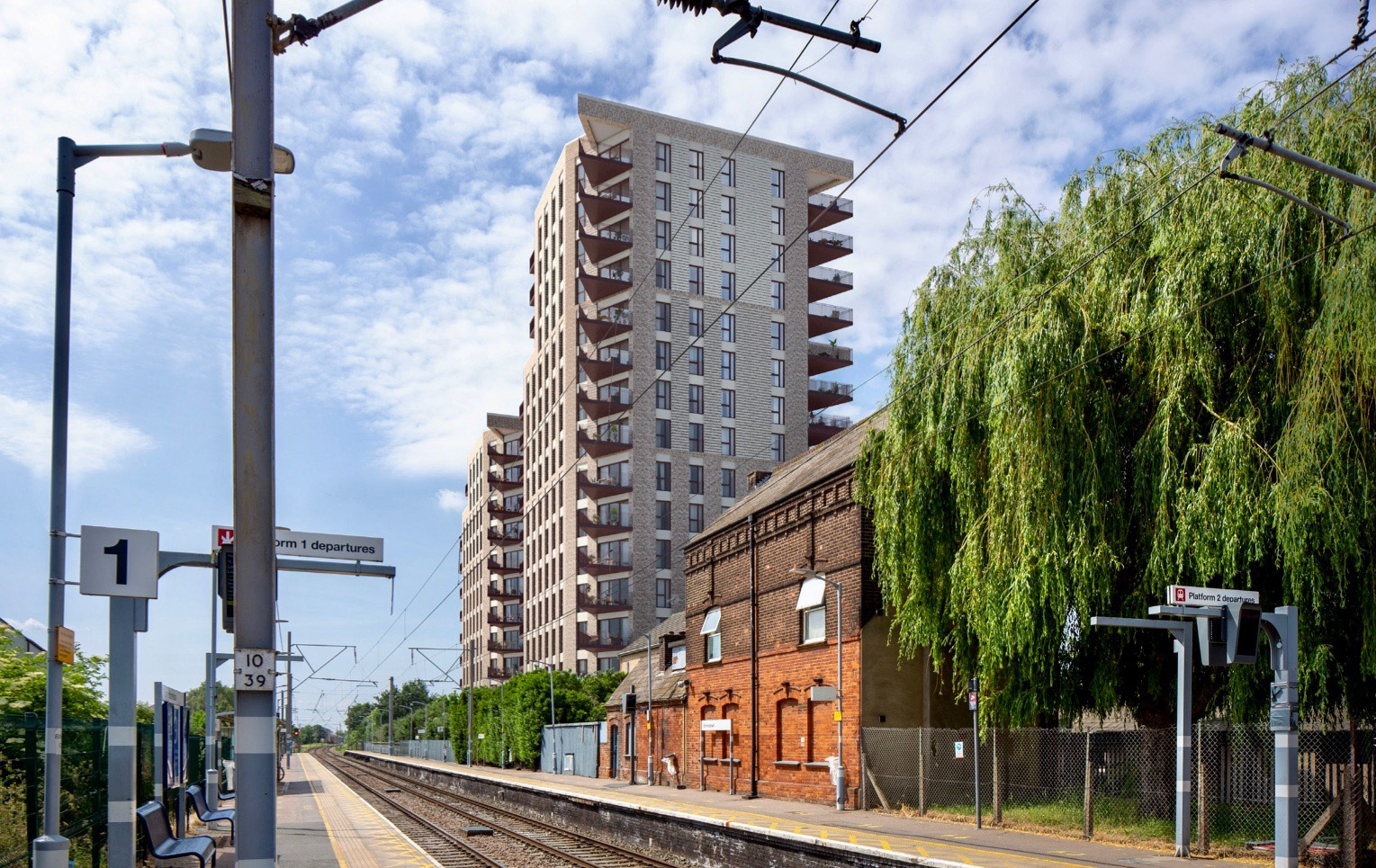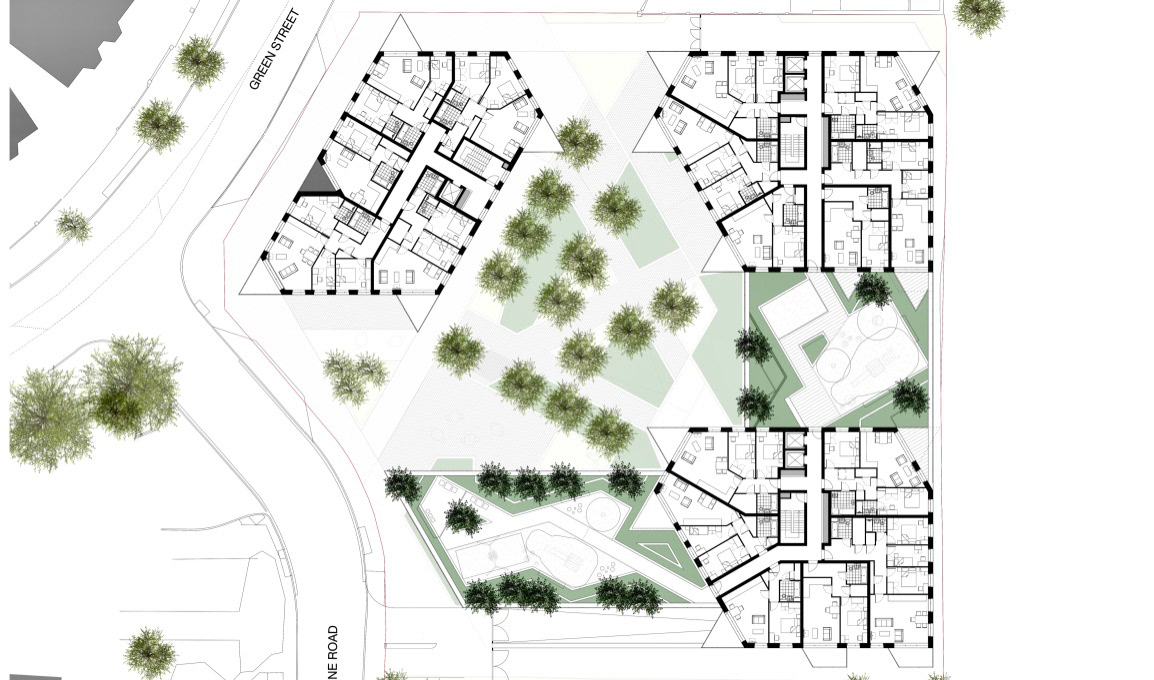Designed by Matthew Lloyd Architects, the site is proposed as 3 main blocks located around a central landscaped open courtyard, entered from the west and allowing afternoon and evening light into this public space. One of the buildings is lower in scale, stepping up from the two-storey properties across the road. The blocks to the east, adjacent to the railway, are taller at 12 and 16 storeys, and assist in protecting the western part of the site from the noise of the railway.
The site is located in predominantly residential surroundings on 3 sides, with a railway and industrial sites to the east. The proposed development brings the site back to largely residential use, providing 148 mixed-tenure flats on the upper levels, at least 50% of which will be affordable, and retaining flexible commercial uses on the ground and first floors.



